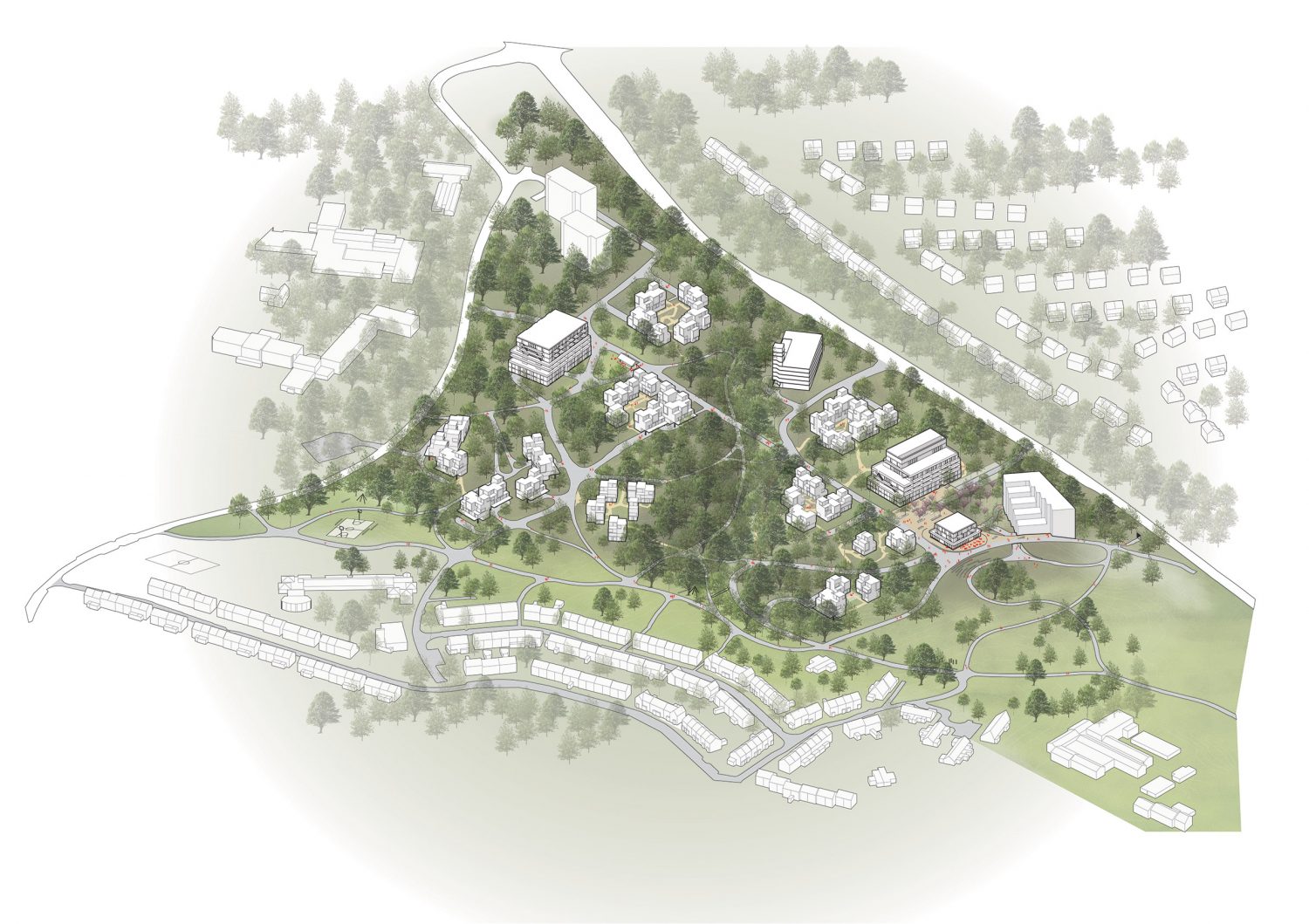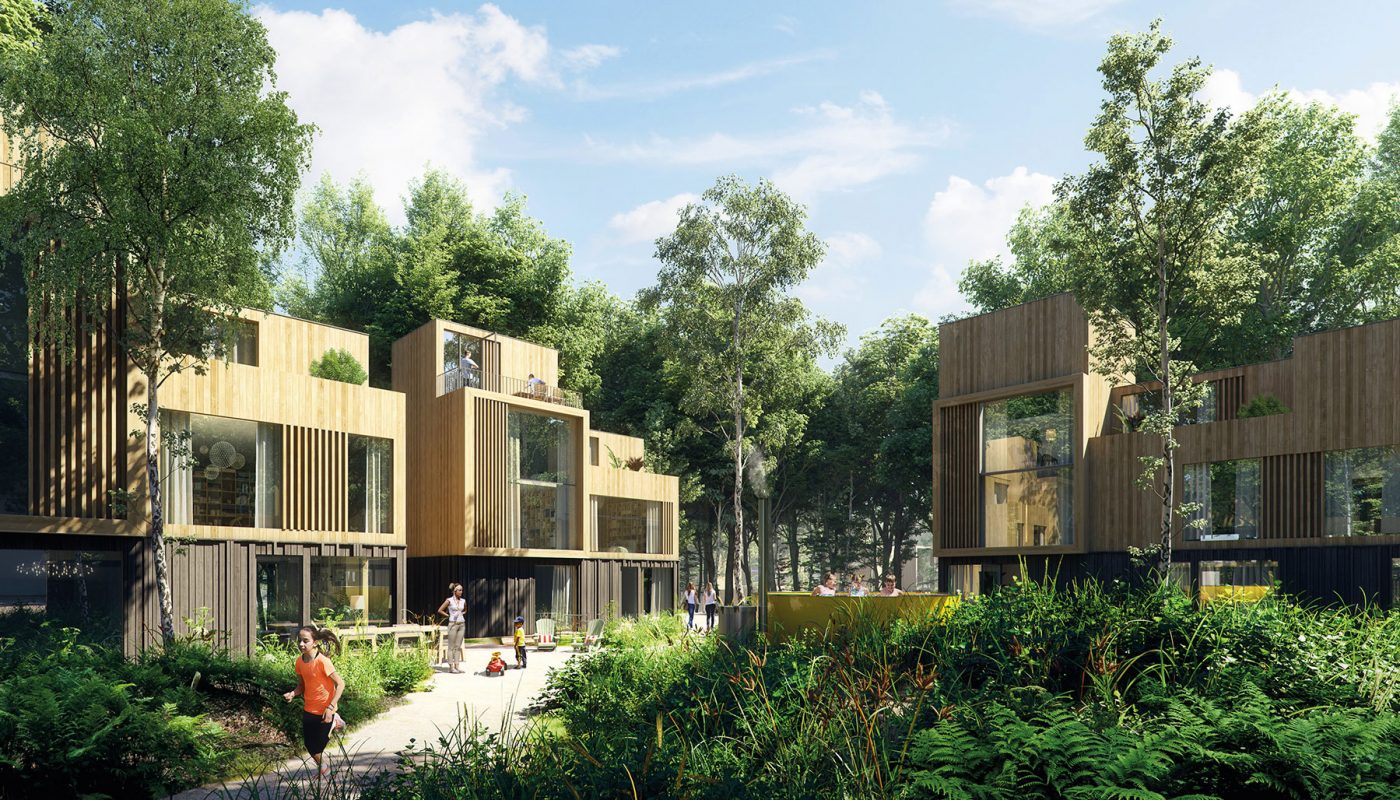
The Village
Het Dorp, the first residential community for people with disabilities was built with money funded by a famous fundraise In 1962. After sixty years the site is up for renewal, it doesn’t fit the needs of nowadays. With our winning plan for the tender ‘Ons Dorp’ (our village) an example is set of how an environment is influencing an optimally healthy living. The location on the transition from the Veluwe to the Rhine valley with old trees and hills, though not very wheelchair-friendly from itself, is beautiful landscape.
The city comes by for a drink at the village-square, on the edge of Het Park. Smaller open spaces such as De Brink bring people from Ons Dorp together. The most intimate open spaces lie in communal gardens surrounded by buildings, in the forest. Here people can meet up after they return home from work, on a beautiful evening or in the weekends.
By removing through-traffic routes and to connect slow-traffic routes smoothly to the environment, the neighbourhood no longer turns inside, but becomes part of its environment. The ground-level dwellings will receive parking spaces at ground level near the residential clusters and as little in sight as possible, incorporated into the folds of the rolling landscape.
The buildings are bound to land, forest and air.
They benefit from the beautiful spaces at ground level, between the tree crowns and the sky, the sunlight and the view at the top. Stacks of boxes form villages, whimsical as the relief itself. In the residential clusters, these are merged blocks of 2, 3 or 4 homes that fit perfectly in terms of scale, dimensions and materialization to the human scale and the adjacent greenery.
Both the house and the built outdoor space are designed as one architectural unit, in harmony and contrast with the landscape that reaches the facade. There are no ordinary gardens, the outdoor spaces are part of the architecture. A subtle combination of modest but very carefully designed architecture with a real, beautiful landscape. Where nature enters the homes. This makes you feel better. Inhabitants, staff and visitors.












