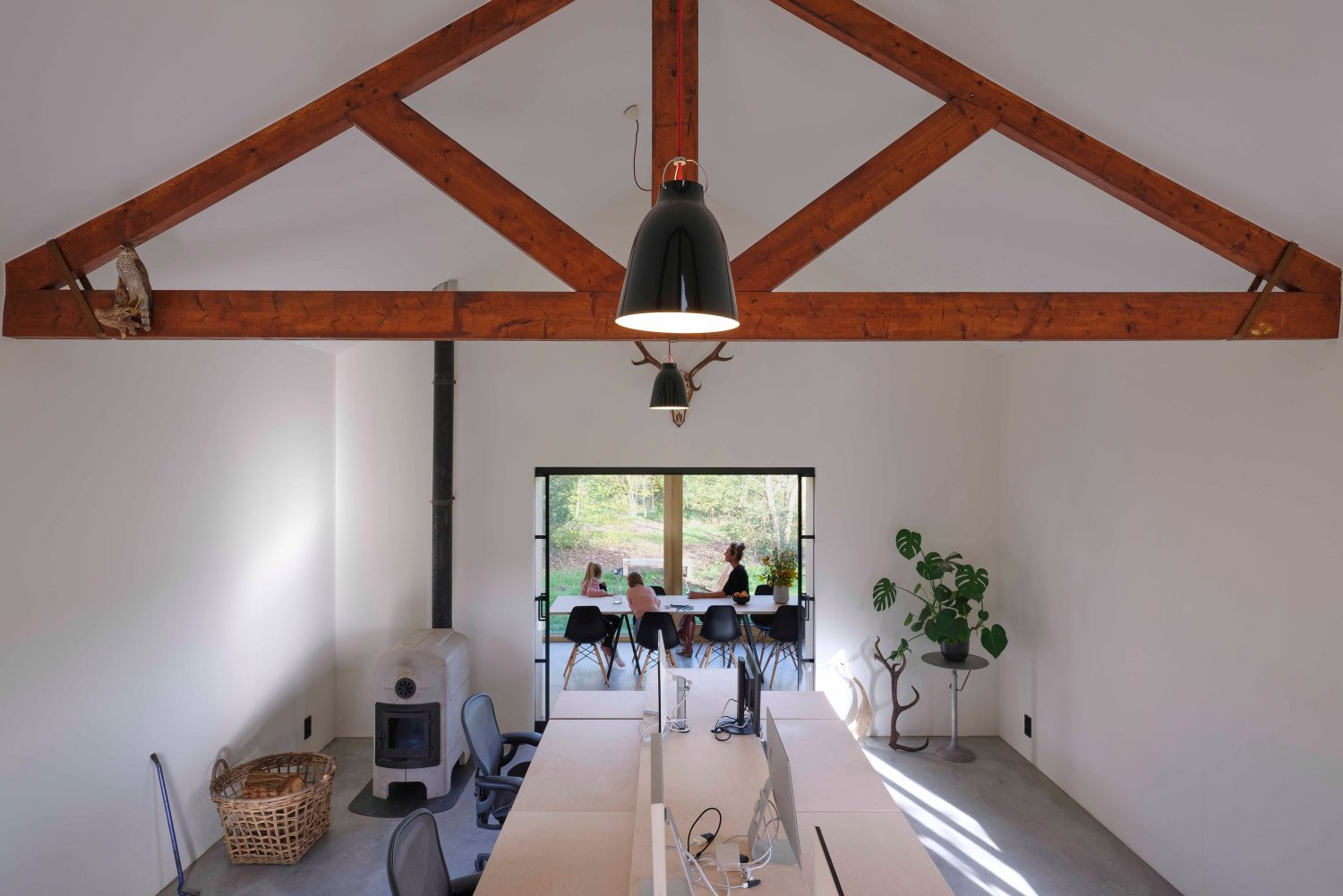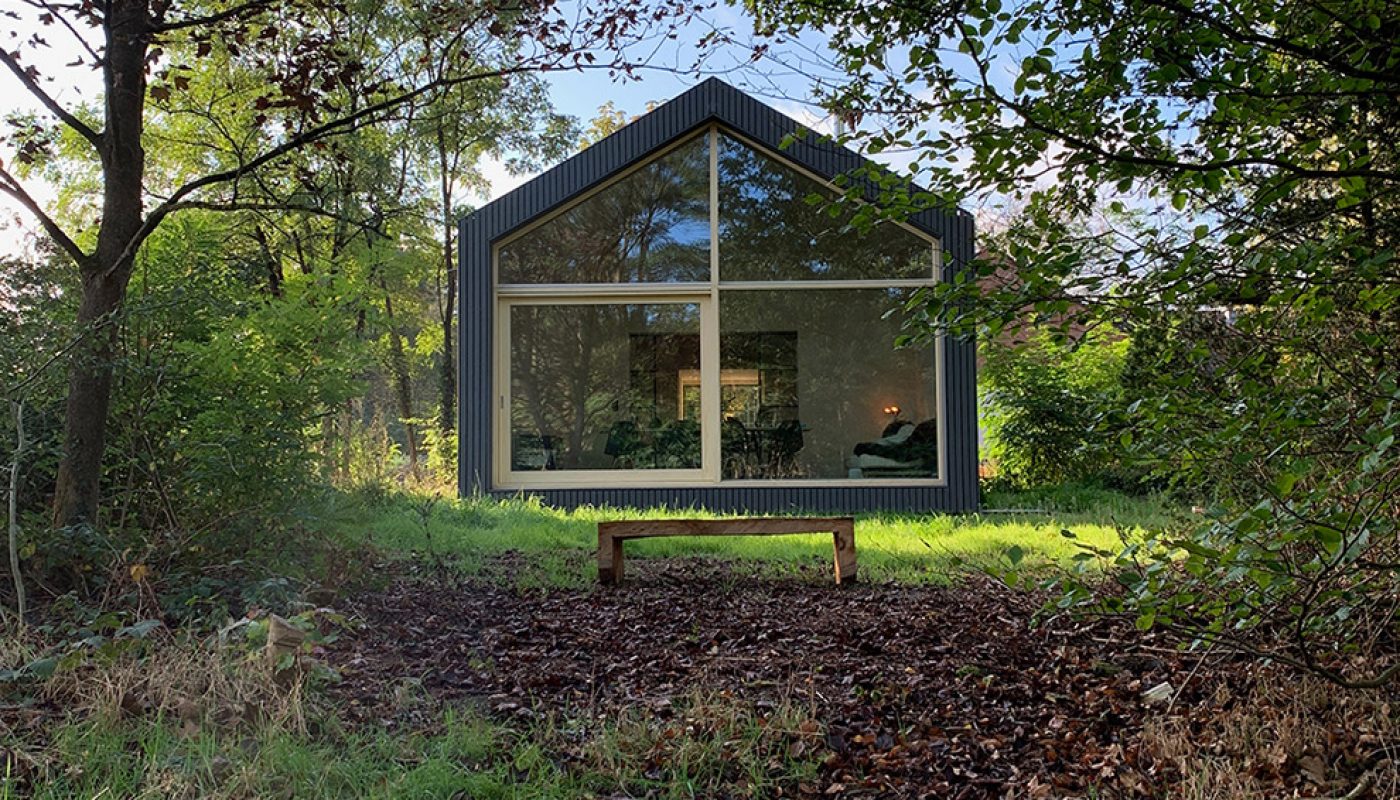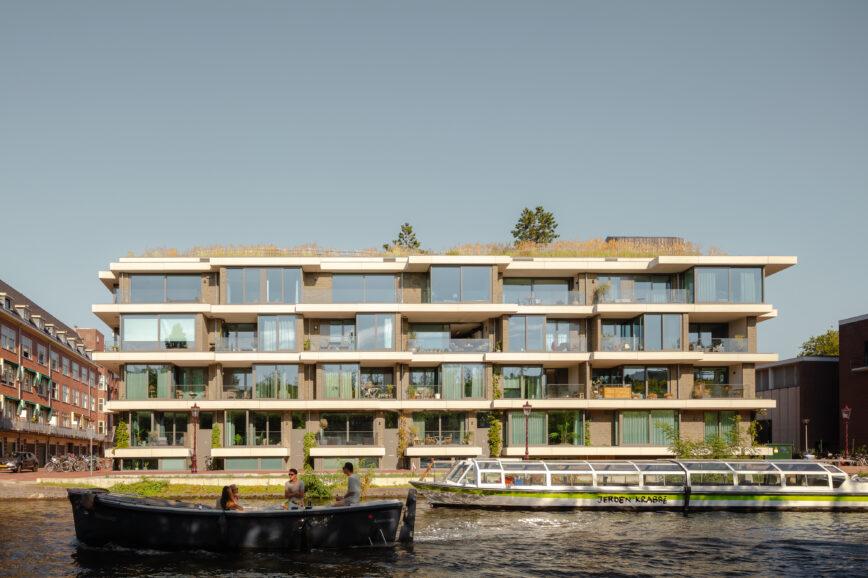
Studio & hide-out buroharro
A forest cabin on the Veluwe – that’s the office of buroharro and Harro’s hide-out in one. In the middle of the vibrant cultural enclave Buitenplaats Koningsweg, a former WW2 military site and a project we initiated and designed ourselves. It is an office that feels like a holiday home, or a holiday home in which you can work…
That’s the way we like it. Living and working in places you’d book on Airbnb.
In a real landscape, on the edge of the forest (and later, when it’s finished) surrounded by heather.
In accordance with the image quality plan that we drew up together with MVRDV for this site, the extension is monochrome dark grey, Ral 7043, which distinguishes the new from the old elements.
Inside, it is a serene interior in which the new elements are made out of birchwood: the extension, the tables, and the block containing the kitchen, toilet and sleeping floor, which is placed like a box in this typical cottage. This archetypal shape is repeated in the wooden extension that seems to have been pushed out of its stone shell like a matchbox.
The large new facade that opens up to the landscape is at the same time the sitting edge, with nature reaching down to the facade. Even stronger – soon when the stone part of the house is completely covered by ivy, nature will bé the facade. Real landscape and fine architecture, two beautiful ingredients – that’s the way we like to prepare the landscapes we make…









