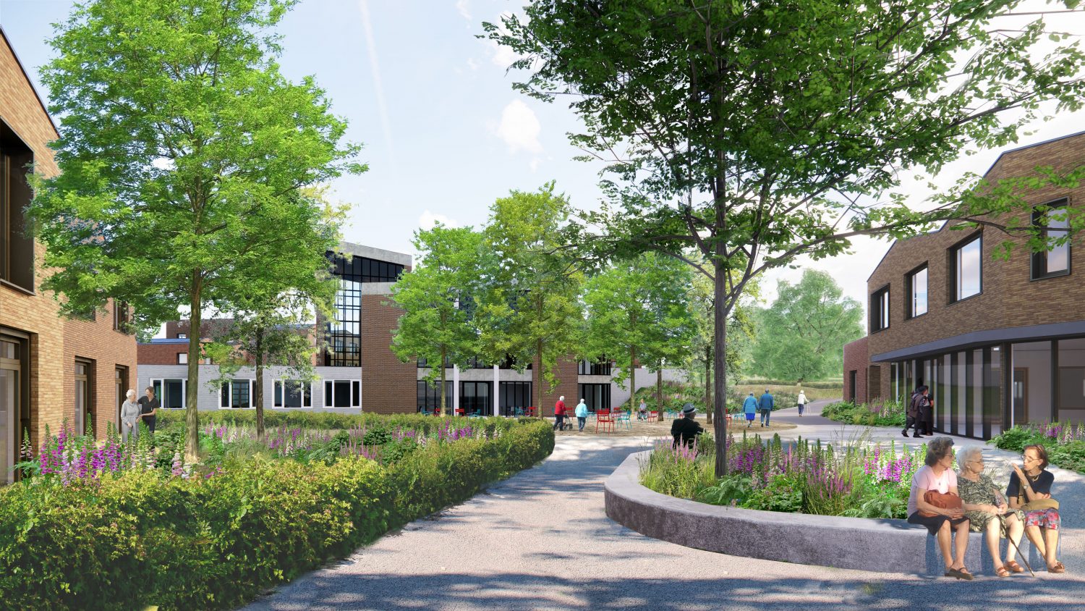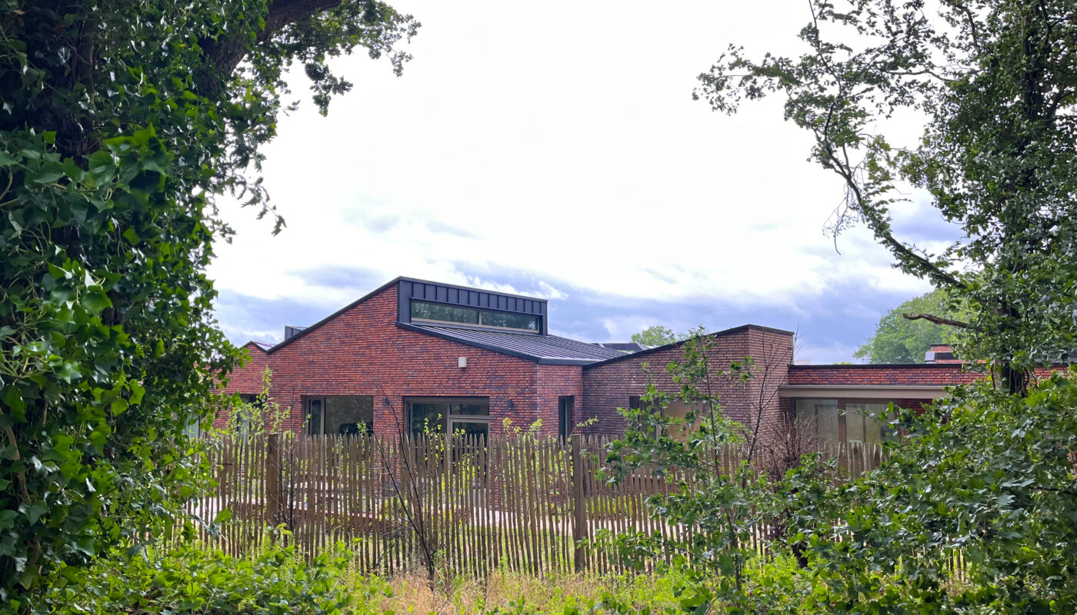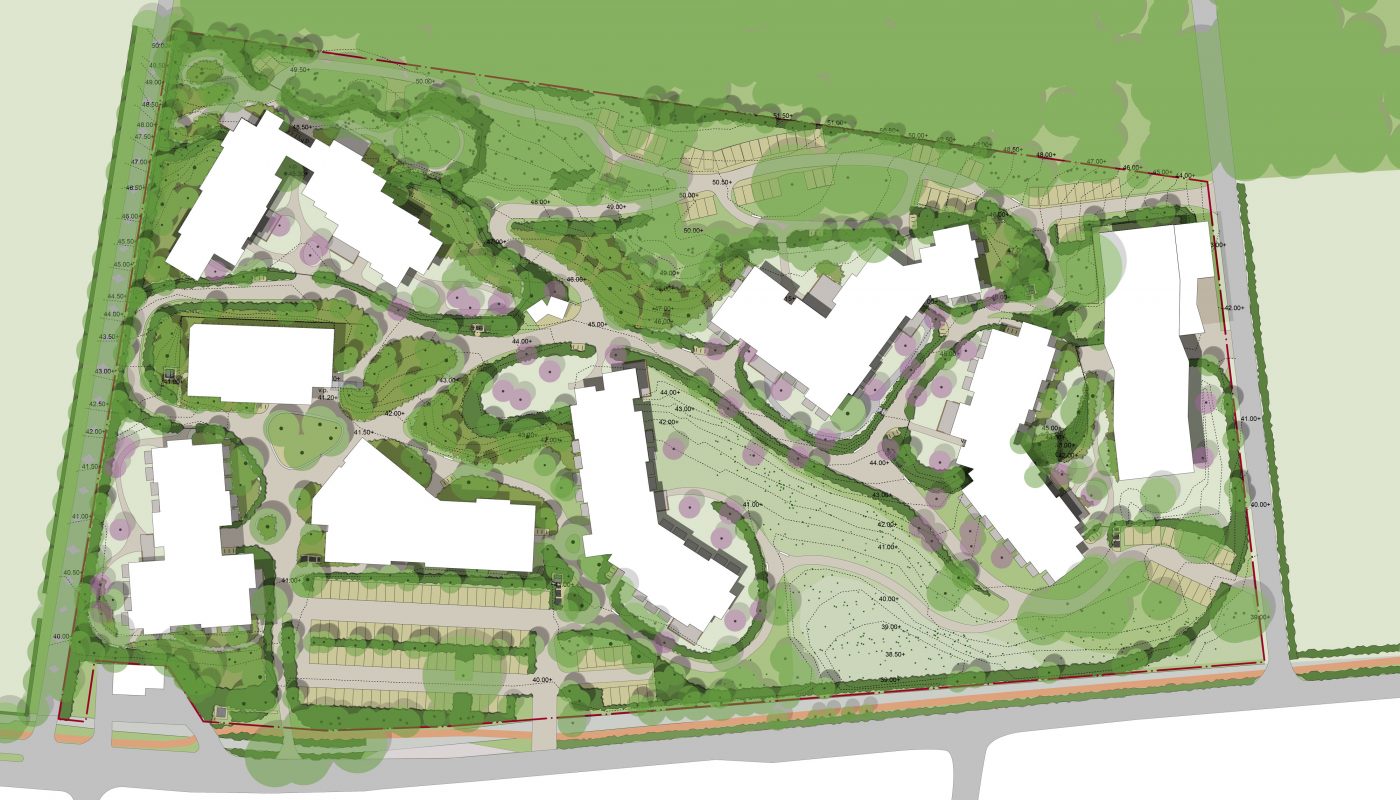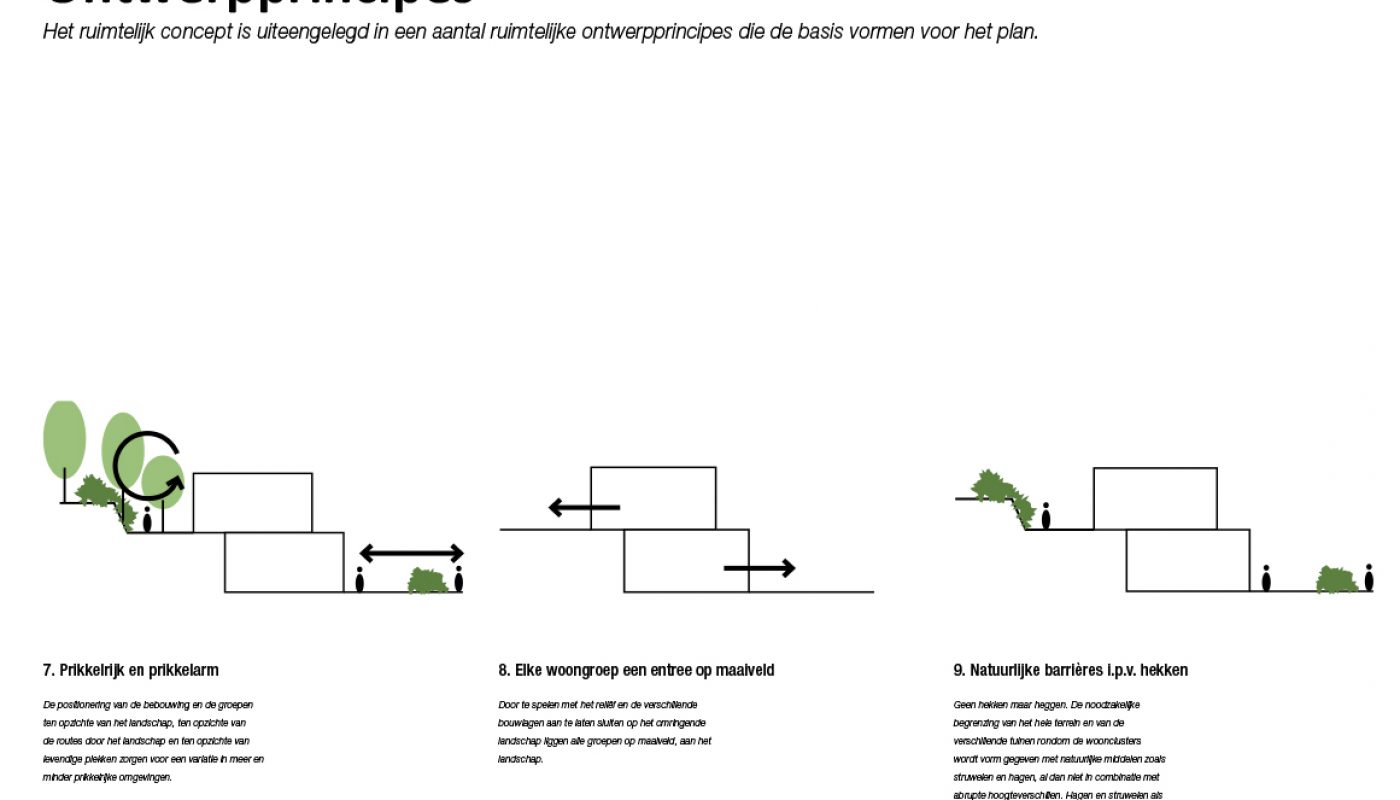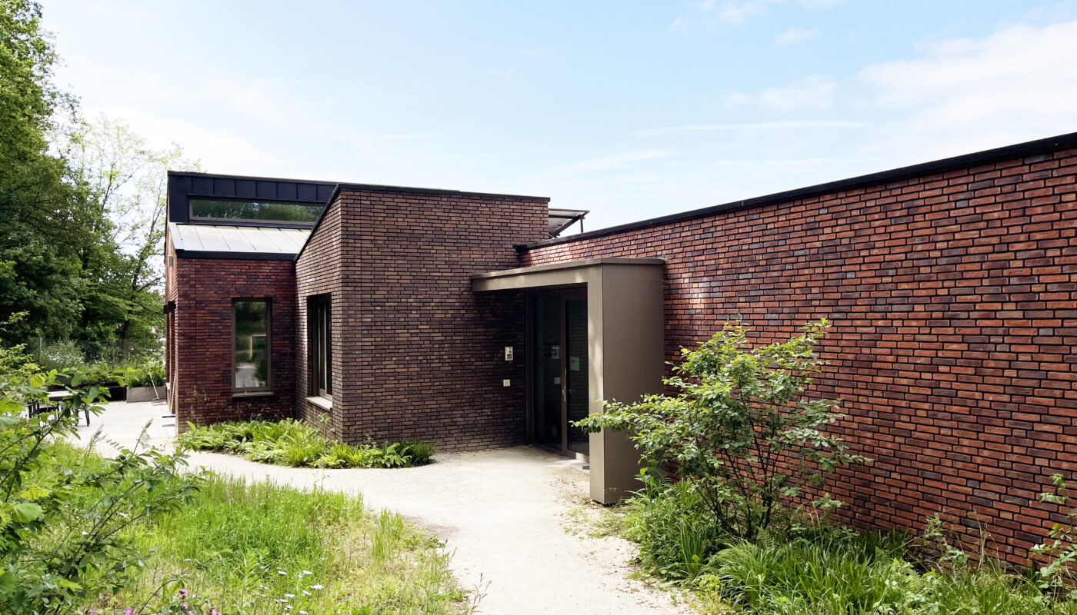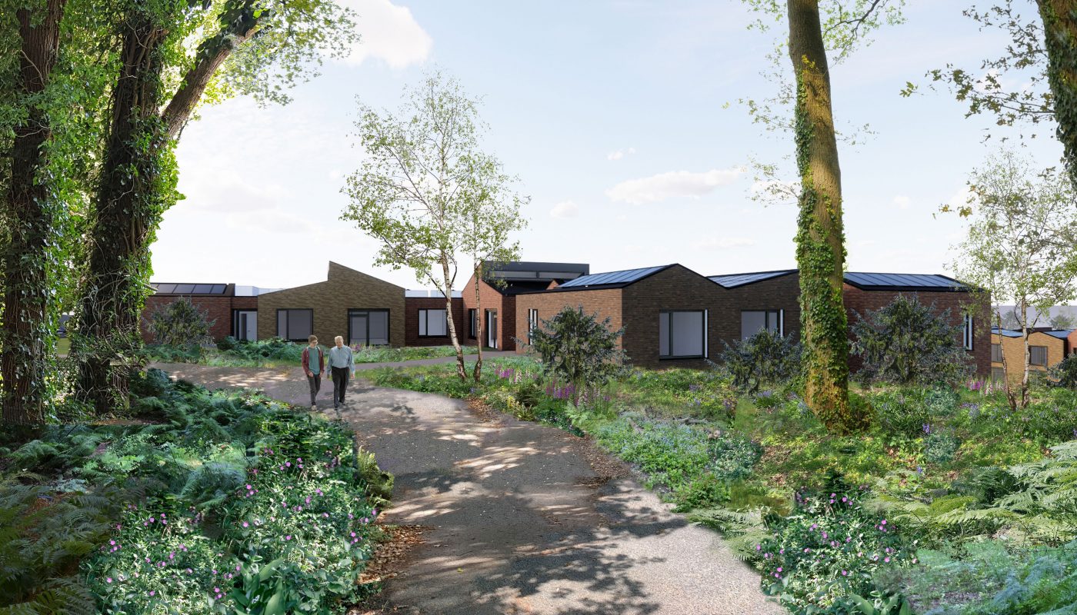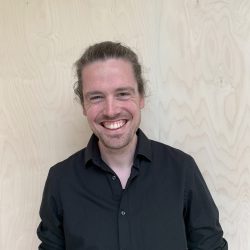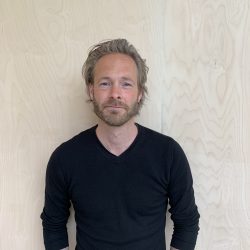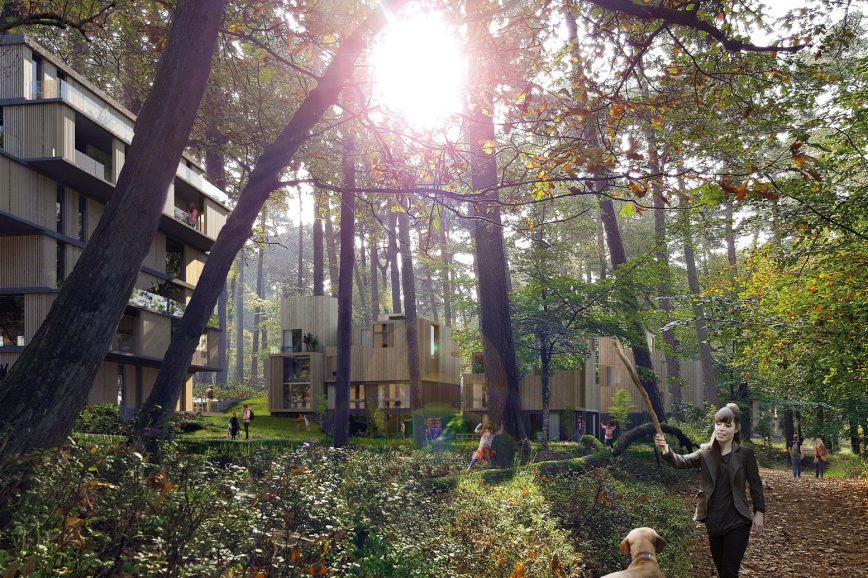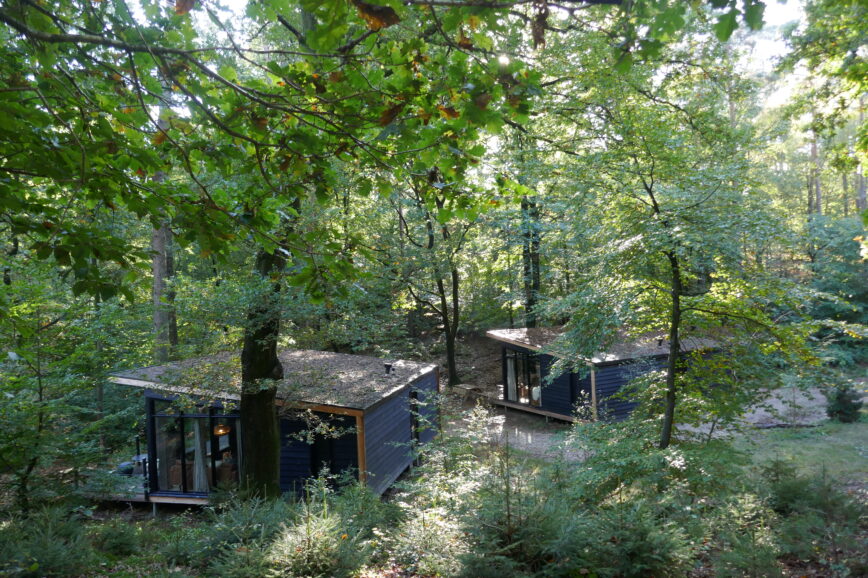
Joachim & Anna
From a closed health facility to a gently sloping landscape in which the communes lie as small villages within the landscape.
The ideal way of living for healthcare organisation Joachim and Anna is ‘as home as possible’. The new environment is shaped as a collection of homes that forms villages with each other. Not an institutional design of a care home, but an identifiable ‘home’ for everyone. No hallways but streets, no halls but living rooms, a tea house and a village square with a church.
The location of Joachim and Anna inside in the winding forest is amazing. In the past the (for Dutch standards) high altitudes were ‘resolved’ by digging into the ground and to equalize it, which weakened the perception of the beautiful landscape and the relationship with the environment.
This plan will transform the ground into a real landscape again, that includes distinctive and homely atmospheres. A hilly landscape with forest on the higher parts, a flowery meadow valley in the middle and at the transition of the valley and the villages, surrounded by hedged orchards as gardens. Recognizable landscapes that integrate seamlessly with the surroundings, both landscape-wise as in routes. This makes Joachim and Anna more part of the neighbourhood and the wider environment.
